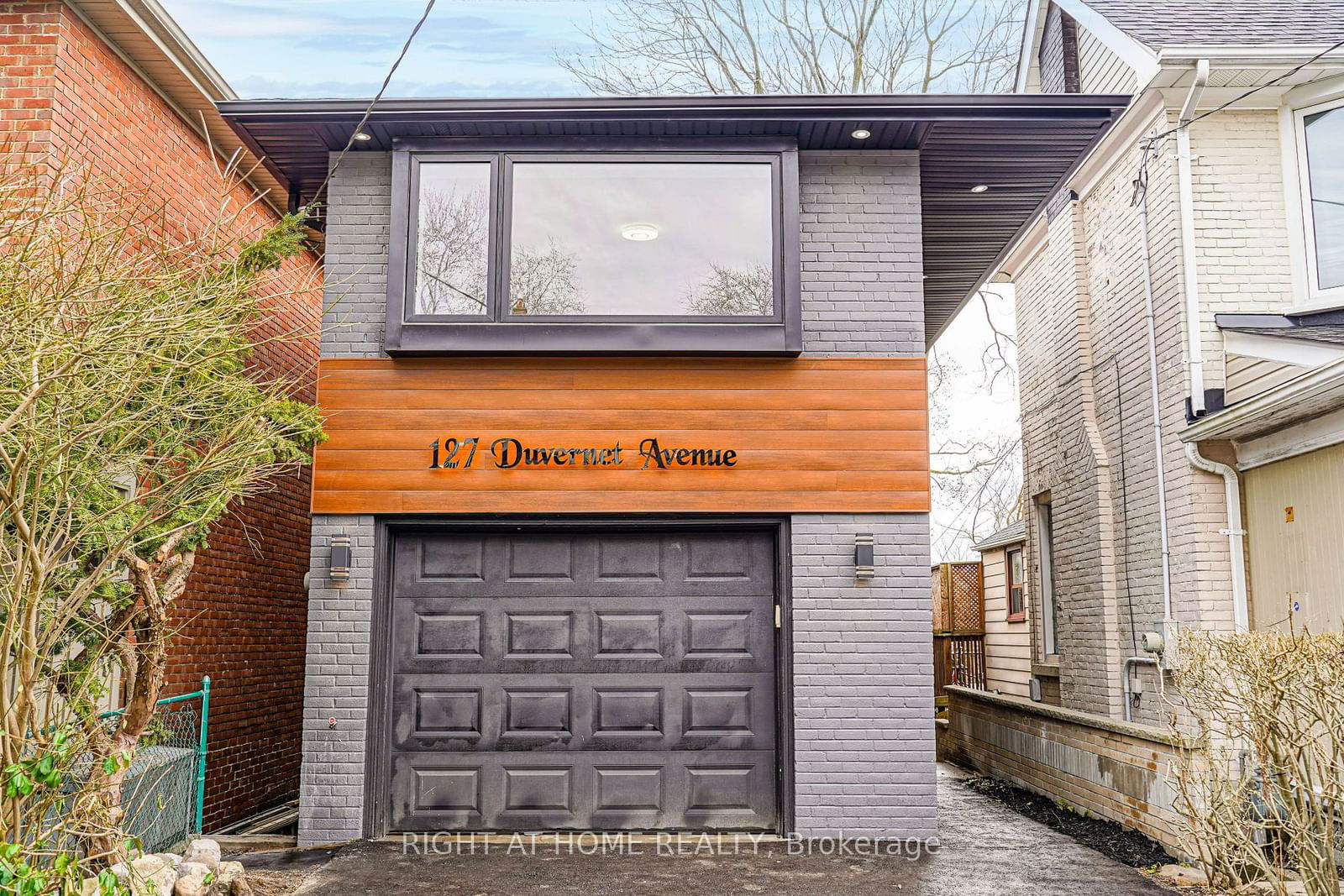$1,489,000
3-Bed
2-Bath
Listed on 9/23/24
Listed by RIGHT AT HOME REALTY
Completely Renovated & Fully Upgraded! Situated In The Highly Sought-After Upper Beaches, This Home Has Tons To Offer. A Turn Key 3-Bedrooms, 2-Bathrooms Home, Finished Lower Level With Walkout To The Two-Tiered Custom Deck. A New Custom Kitchen, W/Seamless Quartz Countertops & Backsplash Is The Home's Centrepiece. Brand New S/S Appliances, New Windows To Welcome A Flood Of Natural Light Into The Home, An Oversized 4-panel Juliet Balcony Is The Focal Point Of Your Livingroom. Come In & Be Greeted By The Warmth Of Natural Color Engineered Hardwood, a Beautifully Updated Open-Concept Living Space With Sleek Glass Railing, LED Pot Lights, Makes This Home a Space Ready For Your Entertainment & Gatherings. Huge Bonus!!! Built-In Garage With a Private Driveway Allows for Up to 3 Parking Spaces for You and Your Guests!!! Upgraded Black Framed Windows, Outlined With Monochromatic Black Soffits & Facia With Built-In LED Pot Lights, Add An Extra Touch To This Modern Design. Location, Location, Location!!! 8 Minute Walking Distance To Norway Jr. Public School, 15 Minute Walk to Woodbine Subway Station, 2 Minute Walk To TTC Bus Stop, Mins Away From Woodbine Beach, Board Walk, Shops, Restaurants and Parks.
Full Reno, Steel Siding Accent, New Soffit, Gutters & Facia W/Built In Pot Lights, New Custom Deck & Fencing, WidePlank Engineered Hardwood Throughout, New Energy Star Rated Windows, New Furnace, A/C & Tankless Water Heater & Appliances
To view this property's sale price history please sign in or register
| List Date | List Price | Last Status | Sold Date | Sold Price | Days on Market |
|---|---|---|---|---|---|
| XXX | XXX | XXX | XXX | XXX | XXX |
| XXX | XXX | XXX | XXX | XXX | XXX |
| XXX | XXX | XXX | XXX | XXX | XXX |
| XXX | XXX | XXX | XXX | XXX | XXX |
| XXX | XXX | XXX | XXX | XXX | XXX |
E9364495
Detached, Backsplit 3
7+1
3
2
1
Built-In
3
Central Air
Finished, W/O
Y
N
Brick
Forced Air
N
$5,396.82 (2023)
110.20x22.50 (Feet)
